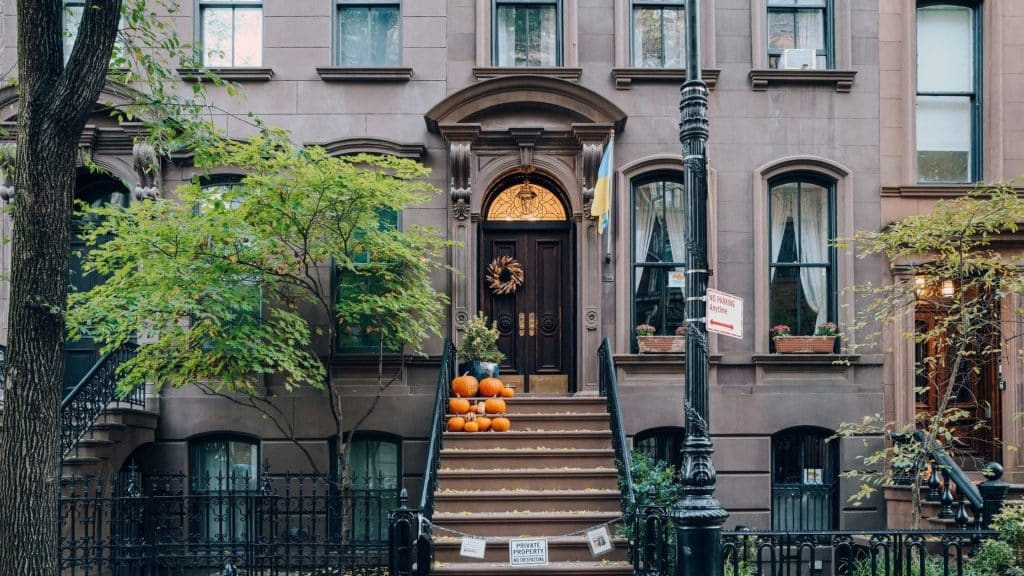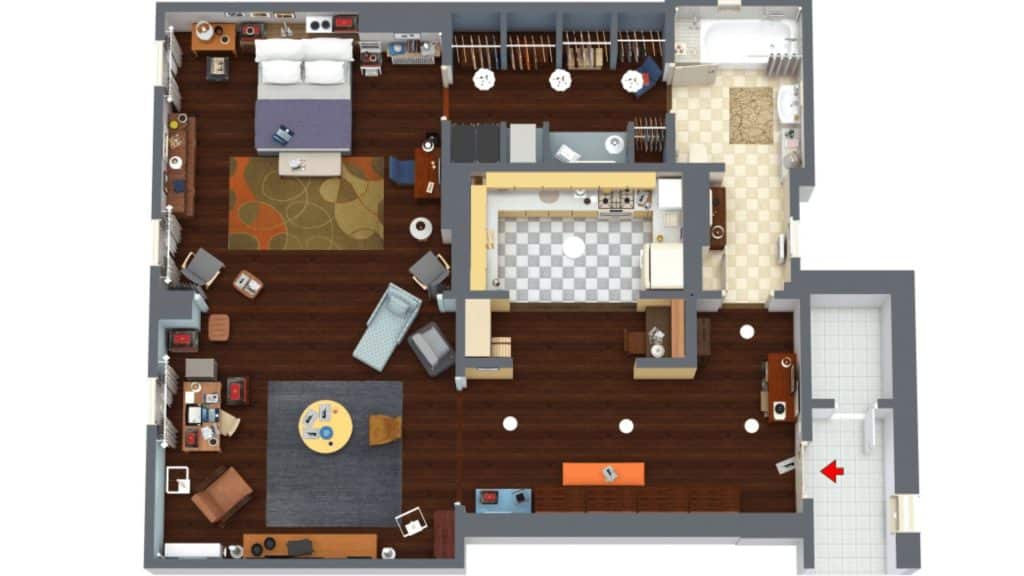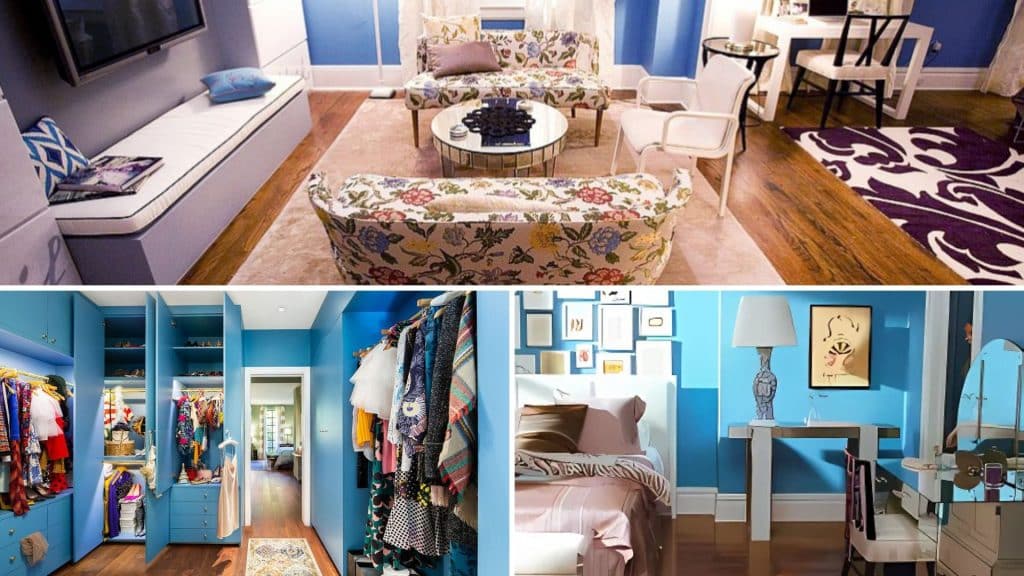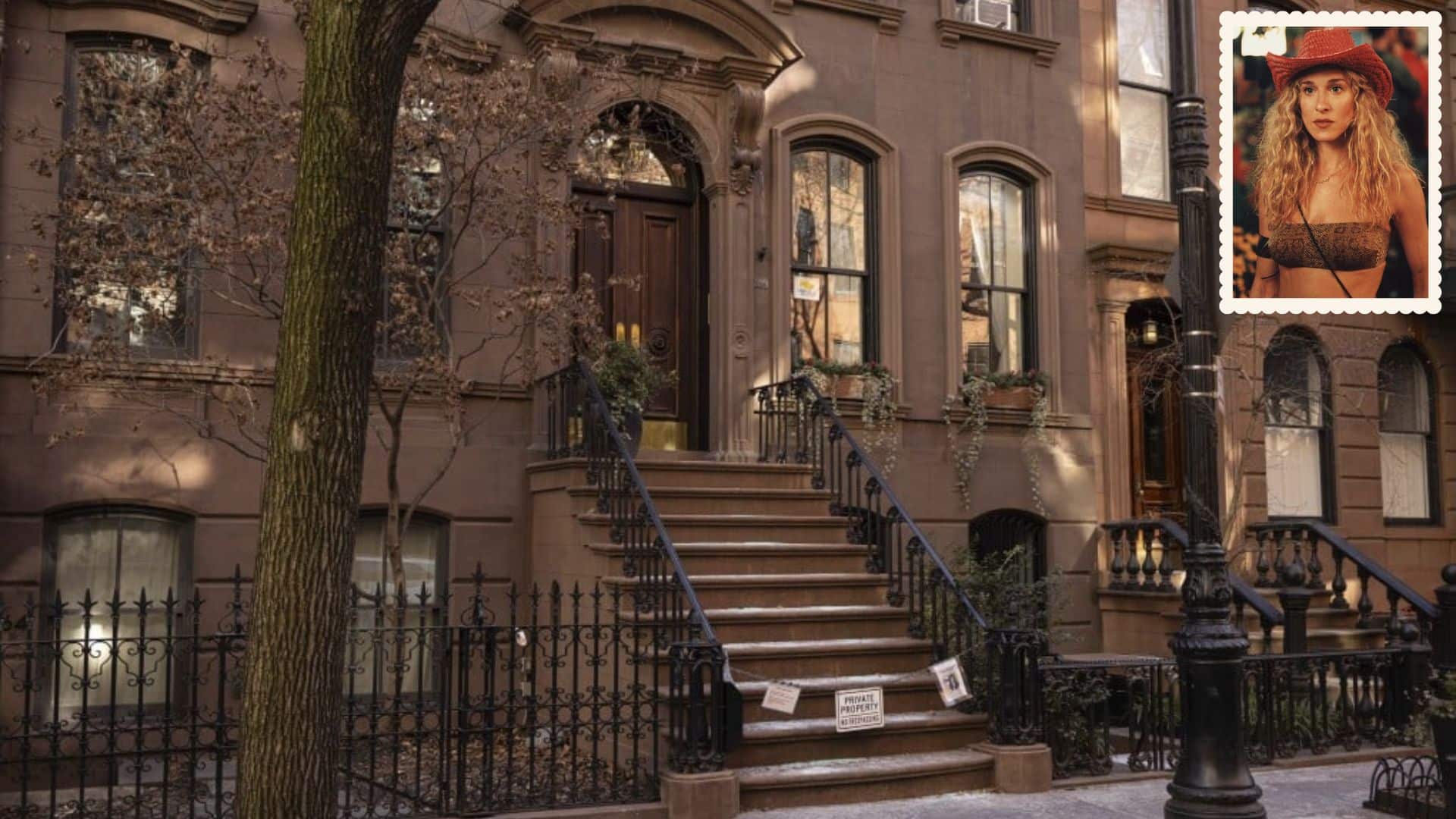The Carrie Bradshaw apartment remains one of television’s most beloved fictional homes, capturing hearts long after Sex and the City ended.
Carrie Bradshaw, played by Sarah Jessica Parker, was a freelance writer navigating love and life in New York City.
Her cluttered, charming apartment became more than just a backdrop; it became a character in its own right.
It reflected her personality perfectly – creative, slightly chaotic, and undeniably stylish.
The space told her story through vintage finds, designer shoes, and that famous writing desk.
Fans still search for details about this iconic home.
They want to know where it really exists, how it looked inside, and why it feels so timeless.
The apartment represents more than just great set design – it’s a character in its own right.
Why the Carrie Bradshaw Apartment Became a Cultural Icon?
The Carrie Bradshaw apartment changed how we think about small-space living.
Before Sex and the City, tiny New York apartments were often shown as cramped and depressing.
Carrie’s place proved that small could be stylish.
- Personality over perfection – The space felt lived-in and real
- Mix of high and low – Designer pieces mixed with thrift store finds
- Maximalist approach – More is more, done thoughtfully
- Realistic budget constraints – Showed how writers actually live
Interior designers still draw inspiration from Carrie’s style today.
The apartment made bold wallpaper, vintage furniture, and creative storage solutions feel aspirational rather than cluttered.
The space also broke traditional TV apartment rules. Most shows featured unrealistically large homes for their characters’ incomes.
Carrie’s studio felt authentic to a freelance writer’s budget, making it relatable to viewers.
Where Is the Carrie Bradshaw Apartment in Real Life?

The actual Carrie Bradshaw apartment filming location is situated at 66 Perry Street in Manhattan’s West Village.
This brownstone building became a tourist destination after the show’s success.
| Show Address | Real Filming Location |
|---|---|
| 245 E 73rd Street (Upper East Side) | 66 Perry Street (West Village) |
| Fictional apartment number | Real brownstone exterior only |
Visiting the Building:
- The exterior appears in the opening credits and various episodes
- Interior scenes were filmed on a studio set
- Current residents live in the building – please be respectful
- The best photo opportunities are from across the street
- No interior tours available
Visitor etiquette tips:
- Don’t ring doorbells or knock on doors
- Keep noise levels down
- Don’t block the sidewalk for long periods
- Remember that real people live there
The West Village location perfectly matches Carrie’s character – bohemian, artistic, and quintessentially New York.
Carrie Bradshaw Apartment Floor Plan and Interior Design
The Carrie Bradshaw apartment was actually a studio with incredibly smart design choices.
Despite its small size, every corner served multiple purposes.
Layout Breakdown

- Main living area – Combined bedroom/living room with Murphy bed
- Kitchen – Tiny galley style, barely used (Carrie rarely cooked)
- Bathroom – Small but functional
- Walk-through closet – The apartment’s crown jewel
- Writing nook – Desk area by the window
Iconic Design Elements

Several specific features made the apartment instantly recognizable and timeless.
- The Walk-Through Closet: The apartment’s most famous feature connected the bedroom to the bathroom. Floor-to-ceiling shoe storage displayed Carrie’s collection like a boutique. This closet became so iconic that fans still recreate similar layouts today.
- Furniture and Decor: Carrie’s vintage wooden desk, situated by the window, served as her writing workspace. Eclectic antique chairs and mismatched furniture created character throughout the small space.
- The color scheme was formed by soft pinks and creams, with rich wood tones adding warmth. Bright accessories and Carrie’s shoe collection provided pops of color. Sheer curtains maximized natural light, making the small space feel larger.
The apartment proved that good design isn’t about money or space – it’s about personality and creativity.
Carrie’s Apartment vs. House in the Reboot
| Original Apartment | Reboot House |
|---|---|
| Studio layout | Multi-floor townhouse |
| One main room | Separate bedroom, office, and living areas |
| Shared building | Private entrance |
| Cozy and cramped | Spacious and airy |
The apartment underwent significant changes throughout the franchise. Each iteration reflected different life stages and budgets.
|
Original TV series (1998-2004) Small West Village studio Rent-stabilized apartment Freelance writer’s realistic budget Cozy, cluttered, personal ↓ Movie updates (2008, 2010) Same apartment, slight improvements Better organization and lighting More designer pieces mixed in Still maintained original character ↓ And Just Like That… Reboot (2021-present) Carrie moves to a larger West Village townhouse Now called the “Carrie Bradshaw house“ Multiple floors and rooms Reflects her improved financial situation as a successful podcaster |
The evolution shows Carrie’s growth while maintaining her signature style. The new space still features vintage finds, bold patterns, and that same creative energy.
Conclusion
The Carrie Bradshaw apartment remains a design icon because it captured something real about New York living.
Decades later, the apartment continues inspiring renters and designers worldwide.
Its influence is evident in maximalist decor trends, the appreciation for vintage furniture, and the idea that more can indeed be more when done thoughtfully.
The space proved that you don’t need a mansion to create a memorable home.
In a city where rent is sky-high and space is limited, that tiny West Village apartment showed us how to make magic happen anywhere.
The apartment isn’t just a TV set – it’s a masterclass in personal style and a love letter to New York City living.
Explore more posts on celebrity homes, interior design inspiration, and iconic TV locations that shaped pop culture.





